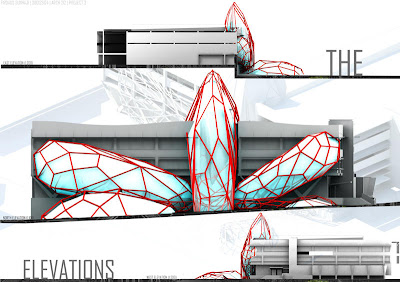Barlow Motor by Firadaus Khazis
Designed as a mixed use building (comprises a BMW showroom, BMW Service Centre, 300 Carpark Space, 9 Holes Miniature and a bachelor apartment), by assuming the project is assigned by Alexandra George Barlow and his son, Alexander Arthur Barlow within their era (1980s), Barlow Motor is a reminiscene of their adventurous lifestyle for future reference. Both father and son had set the first record of travelling from Darwin to Melbourne by car. This is portrayed in the building by having multi storey car parks with only one direction ramp (which is going up). This theoretically reflects the journey spirit which is not reversible and to go down, there are 4 classic scissor car lifts provided.
The Barlow family had thier favourite architect named Arthur William Purnell, who used to be famous of importing foreign architecture language in his building designs in Melbourne. As for Barlow Motor, arab culture of Islamic geometry is brought in because Darwin-Melbourne journey car’s front hood appear to be stamped with a word ‘CAR’ in Arabic. As for the showroom the brand BMW is selected, as the emblem representing the plane fan which is functionally dynamic, sporty and has corporate quality which I think are best describe The Barlows.
1.

2.

3.















